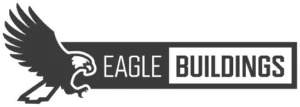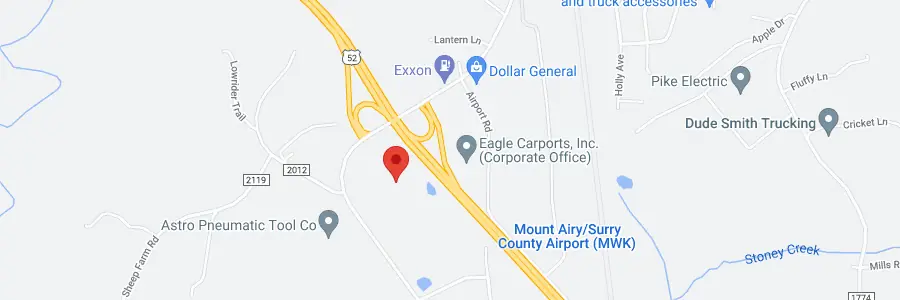Frequently Asked Questions
How does Eagle Buildings ensure the quality and durability of the metal structures?
At Eagle Buildings, we believe in delivering excellence and efficiency at every stage. From the initial call to the design sketch and order handover to our partner manufacturers, we are with you every step of the way. Our dedicated project managers oversee each step, guaranteeing that your building not only meets but exceeds your expectations. We provide engineered drawings at no cost, ensuring every aspect of your building is precisely planned and constructed. Quality and durability are not just promises; they are integral to every structure we create.
What kind of customer support can I expect throughout the building process?
From the moment you begin your journey with Eagle Buildings, you’ll experience an unparalleled level of customer support that sets us apart in the metal building industry. Our project managers are with you every step of the way, ready to guide you through the entire process. We answer all your questions, offer expert advice, and provide detailed, engineered drawings to ensure your vision becomes a reality. Our project managers keep track of your project’s progress, ensuring timely completion and adherence to the highest standards. With Eagle Buildings, you’re never alone; you have a dedicated team committed to making sure your building experience is smooth, successful, and satisfactory.
How do I order metal carports or steel garages?
Ordering metal carports and steel garages is simple! Just give us a call at 866-540-6280 or fill out the form on this page, and we’ll guide you through selecting the right metal building for your needs, ranging from a 12’ wide single carport unit to a 24’ double wide garage or even a 30’ triple wide metal garage.
What materials are used in steel carports and metal garages?
Our steel carports and metal garages are crafted from high-quality materials, including 2 1/4″ by 2 1/4″ galvanized steel tubing for 12 gauge buildings, and 2 1/2″ by 2 1/2″ for 14 gauge structures. Materials also include 29-gauge 5-rib ag panel sheet metal.
With a wide selection of custom size options, we create metal buildings such as double carports, triple carports, steel garages, and metal carports tailored to your specific needs. Our use of robust and durable materials ensures that your investment provides lasting shelter and protection.
Why should I choose a vertical roof vs. a horizontal roof?
A vertical roof carport features steel panels running from the top of the garage to the sides, displacing water and snow load more efficiently. In contrast, a horizontal roof style might lead to water ponding. Choosing a vertical roof carport ensures that water, snow, etc., drain away from the building without accumulation.
Do I need to consider the wind rating and snow load of my steel garage or metal carport?
Yes, the wind rating is vital depending on your location. Our steel garages and metal carports come with a standard wind rating of 130mph, but we offer up to 170mph for hurricane-prone areas. Additionally, understanding your local snow load requirements is essential, as it allows us at Eagle Buildings to accurately price out your structure. Units must be built differently depending on the roof’s live load requirements, including consideration for specific snow load conditions in your area. This careful consideration ensures the integrity and durability of your metal building.
How long will it take for my metal carports or steel garages to be delivered?
After placing your order for metal carports or steel garages at Eagle Buildings, rest assured that swift delivery is on its way. You will receive a call typically 1-4 days ahead of your installation date to confirm the details. Additionally, lead times vary by area seasonality and could range from as low as one week up to eight weeks, depending on multiple factors. Our multiple manufacturing locations across the United States enable us to provide expedited delivery times, ensuring you receive your custom metal building as promptly as possible. Speak with our metal building specialist for more in-depth information on lead times 866-540-6280.
How do I prepare my site for the installation of my metal building?
To prepare for the installation of your metal carport or garage, you’ll need to:
- Contact your municipality to see if you need a permit
- Contact your utility company to mark any utility lines
- Contact a local concrete or grading company to grade or pour the cement slab, considering two vital factors: local code requirements for frost depth, and minimum manufacturer cement pad dimensions.
- Ensure your site is level, with appropriate leg height considerations.
- Clear the area of debris, cars, etc.
By following these detailed steps, you ensure a seamless installation process for your steel garages and metal carports, perfectly suited to your local environment and structural requirements.
This is too confusing. Can I just call and talk to a real person?
Absolutely! Call us 866-540-6280 and you’ll get a real person to speak to and help you understand the process.
What is the difference between structural steel and pre-engineered steel buildings?
Conventional (or structural) steel buildings are traditional metal structures constructed from individually designed rolled steel sections. These are fabricated on-site using welding and cutting. Whereas pre-engineered steel buildings are designed and fabricated in a factory based on the requirements and then assembled at the site, offering a quicker and often more cost-effective solution.
How are pre-engineered metal buildings designed?
Pre-engineered metal buildings are designed using a systematic approach that takes into account various factors to ensure accuracy and structural integrity. Manufacturers consider bay spacing, roof slope, and different types of loads, including live, dead, and collateral. They also account for wind uplift, spacing between bearing points, deflection criteria, and the maximum practical size and weight of engineered components. Using pre-calculated measurements for each unique component, they engineer precise designs and measurements. This methodical process results in buildings that are not only structurally sound but also efficient to assemble.
How do wind speeds affect pricing?
Higher wind speeds in some areas result in a higher price for metal buildings. For instance, a building designed for Florida is more expensive because it needs to be engineered for 170 mph winds. Whereas a building in North Carolina only requires a 120-140 mph rating. The additional engineering and stronger roof style required for higher wind ratings directly impact the cost, ensuring the building’s safety and durability in different wind conditions.
Does the seismic conditions in my area affect the pricing
Yes, if you are in a seismic zone, your building will need additional reinforcements to withstand potential earthquakes, which can affect the cost.
I'm pouring the cement slab for my carport. What size do I need to make it?
The size of your cement slab should be just as wide as your carport and about 1’ shorter than its length. Don’t forget to include a little step-down (about 1-1/2” deep) around the edge and make it 3-1/2” wide for the anchors. This setup will give you the exact size you need and make sure everything fits right. Just remember, it’s always good to check the specific building codes of your area for smooth installation process.
What roof pitch do you offer on your buildings?
We offer various roof pitches to suit different styles and functional needs. The specific options can vary, so it’s best to discuss with our team for the most suitable choice for your building.
What types of anchors do you use?
The types of anchors we use depend on the building’s design and the installation surface. Common types include concrete anchors, asphalt anchors, earth auger anchors, and rebar anchors.
What is considered leveled land for the purpose of installing a metal building?
Leveled land means that the installation site is flat and even, with no significant slopes or irregularities, ensuring a stable foundation for the metal building.
What are the dimensions of a metal building?
The dimensions of metal buildings are described as Width x Length x Height, such as 40’ x 31’ x 6’. The length usually ends in an odd number because of the metal roof’s 6″ overhang at each end, meaning the bottom base rail is one foot shorter than the roof length. The width is measured from the outer edge of one base rail across to the other. This ensures you have a clear understanding of the size and shape of your building.
What surfaces can a metal structure be installed on?
Metal structures can be installed on various surfaces, including concrete, asphalt, gravel, and even bare, level ground. The key is ensuring the surface is stable and level. However, for better stability, we suggest a concrete slab foundation.
What are certified steel buildings?
Certified steel buildings are those that have been designed and constructed to meet certain standards and codes, often relating to wind, snow, and seismic loads, ensuring they are safe and durable.
Does using pre-engineered steel buildings limit me to basic, rectangular-shaped structures?
Not at all! While many pre-engineered steel buildings are indeed rectangular for efficiency and cost-effectiveness, modern engineering and design techniques allow for a wide variety of shapes and customizations. Pre-engineered doesn’t mean pre-designed; it means each part of your building is engineered for efficiency and flexibility, allowing us to tailor it to your specific aesthetic and functional needs.
Is a steel building system a good choice when an architectural influence is required?
Absolutely! Steel buildings can be designed with architectural influences in mind, offering both functionality and aesthetic appeal. They can accommodate various styles, finishes, and features to align with your vision.





